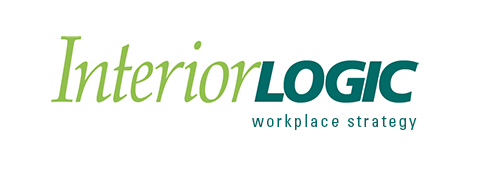PROJECT CASE STUDIES
Featured Projects
Ellsworth Block / WESLI
6,000 square feet
Located above Madison’s famed The Old Fashioned on the Capitol Square, Ellsworth Block is a specially designed networking and event space. We were fortunate to be the design team to help refurbish this 150 year old historic space. The transformation included removing 60 tons of demolition material and re-utilization of architecturally important wood and design elements. Structurally, the atrium was re-engineered and the third floor required reinforcement of the floor including leveling. Cheers to all who participated in the revitalization of Ellsworth Block.
Blackhawk Church – Fitchburg
42,000 square feet
Modern and timeless, the new Blackhawk Fitchburg Campus has a light-filled atrium where the community comes together. It has meeting rooms with floor-to-ceiling windows that connect those inside the building to the nature outside of it. The building features wide and bright hallways while lending to spaces creating a sense of closeness with curved walls and subdued light.
Working with several partners on the project, we were able to draw on a theme of community throughout the space to complete a modern, timeless aesthetic for the congregation.
Rippe Keane
5,000 square feet
ASID 2018 Design of Excellence Award Winner
RIPPE KEANE
5,000 square feet
Rippe Keane is a regional marketing agency powerhouse in Madison. Looking to recharge their team with a more collaborative space, the interior build-out project offers many unique spaces for brainstorming and quick meetings. Between grabbing a spot at the farm table or a diner booth in the staff lounge, videoconferencing in the small conference room, or getting some fresh air on the 8th-floor balcony, the new office is adaptable and a sparkplug for creativity.
Taking advantage of natural light, openness, and interesting lighting fixtures, Rippe Keane can live their brand in their space. Wanting to avoid carpeting, but keep sound levels to a minimum, the office floors are luxury vinyl flooring which has some sound-dampening benefits. Throughout the new space, employees are able to jot down their creative thoughts or ideas on any of a number of dry-erase or chalkboards, and clients can even relax in a waiting area with a fireplace.
Connecture
25,000 square feet
Connecture is one of the nation’s top health plan sales automation provider, and health insurance distribution resource. The relocation of their corporate headquarters presented an opportunity for to develop a new workplace strategy to support their high level of productivity and casual, yet enthusiastic, innovative culture. Connecture chose InteriorLOGIC to make this happen. The new space supports Connecture’s high level of productivity, and enhances the casual, yet enthusiastic, culture.
Low panels allow light into the space, flexible individual workspaces with plenty of surface give the option of moving to suit the way you want to work that day. Collaborative areas throughout the space provide opportunities for sharing creative thinking. Punches of unexpected color provide energy their old space lacked. Efficient planning means the new space is occupied by 60% more people in the same amount of workarea.as the former office.
Access Wisconsin
25,000 square feet
ASID 2014 Design of Excellence Award Winner
Access Wisconsin is the managing partners of the BadgerNet Converged Network, providing the infrastructure for video and data transmission within Wisconsin’s Independent Telephone Companies to serve education and government.
InteriorLOGIC developed all aspects of the project, from strategic facility planning, to building footprint, interior layout, materials , finishes and furnishings. Access wanted this facility to represent the vision and leadership of the organization – dramatic piazza, stained concrete, hickory wood floors, museum quality lighting; each workspace seamlessly flowing into common areas.
This building includes a professional video broadcast studio, staff offices, boardroom, staff café and other support space. The facility is profiled by Milliken & Company as a unique example of the integration of carpet tile with other flooring materials.
Bobcat of Madison
24,000 Square Feet
Our assignment – to design a new, highly visible flagship headquarters for Bobcat of Madison, home to the brand known as a world leader in compact industrial, construction and agri-business equipment, attachments and related services.
The interior requirements were complex and diversified, including a high level of security, solutions for the wide variety of functions within the building, each with their own unique code requirements for accessibility, egress, and fire ratings related to their square feet and function, and the need for durable and low maintenance finishes.
The interior environment is uniquely branded with Bobcat orange, white and black, and incorporate the famous Bobcat silhouette. Bobcat products are prominently displayed.
Bobcat of Madison won the Wisconsin ASID Retail Space of the Year in 2009
Colony Brands Design Center
131,000 Square Feet
The Colony Brands Design Center serves as the hub for catalogue development. In a two-phase process, we repurposed a vacant big box store to develop the 100,000 S.F. merchandise center and warehouse. Phase II, included a 31,000 S.F. office addition for merchandising and creative staff. InteriorLOGIC lead the design team with comprehensive workplace planning, Final Design and Construction Documentation, Quality Assurance and Implementation.
Destination Madison
15,000 square feet
When you help drive economic impact through tourism, it takes a lot of creative energy and innovation. This is the brand image Destination Madison conveys in its new space. Attracting conventions, sporting events and competitions to the areas requires an efficient office with a professional atmosphere, incorporating plenty of diverse and collaborative gathering areas. The light, contemporary environment transforms a tired existing building to takes advantage of an open environment complete with Capitol views literally right outside their windows.
Under tight time constraints, , we designed, renovated and completed furniture installation in the 15,000 sq. ft. space within 10 weeks, achieving their creative vision and goals at their new location.




