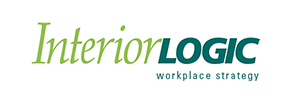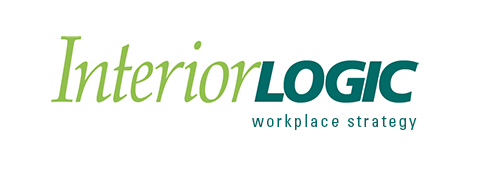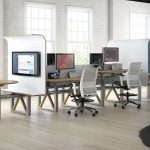InteriorLOGIC is a commercial-first interior design firm in Madison, WI. Our expertise is in new building construction and planning and existing space renovation. We often get asked about our specialties and our service offering. We’re going to try to deconstruct our capabilities and core competencies to provide a more complete picture of our business.
To put it simply, we create better places for people to work.
Interior Design Project Scope
With 28 years in the industry, we have the industry knowledge to drive your project from day one. Some of the service areas we work in include:
- Initial site planning and design concepts
- Furniture selection and placement
- Floor planning and layout design
- Functional and comfortable office chairs
- Easy access office equipment
- Comfortable and appealing bathrooms
- Engaging common areas
- Executive office design
- Meeting and conference rooms
- Window coverings and textures
- Durable and beautiful carpet, rugs, and flooring
- Durable and attractive paint and wall coverings
- Art designs to create mood and atmosphere
- Lighting fixtures and placement
Our Core Services
Our continuous engagement means we provide each project with seamless integration from pre-planning through occupancy. Each project scope may vary depending upon your particular needs and real estate decisions, but the commitment from us will be there throughout the project.
- Workplace Strategy and Development – Strategic Facility Planning and Design Thinking
We utilize our proprietary process to evaluate and define the space needs and attributes of your workplace, based on the unique requirements of your organization and your specific business goals. - Real Estate Analysis and Design Test-fits
- We evaluate real estate options to confirm that a building, existing or new, has the potential to align with your strategic facility plan; available space, building efficiency, accessibility, attributes, code compliance, useable square foot confirmation, improvement budget offered.
- We confirm the suitability with a design test fit layout of the building or space.
- Workplace Strategy and Development – Strategic Facility Planning and Design Thinking
Interior Planning and Design with Construction Documents
- Design Concept development
- Final design including construction documents
- Permit reviews and submittals
- Furniture planning, reuse or new
- Purchasing Management; product sourcing, comparisons, RFP, pricing analysis recommendations
Project Implementation and Quality Assurance
Ongoing engagement for quality assurance through occupancy; project meetings, coordination, issue resolution, ongoing tracking and site inspections.
Integrated Project Delivery includes all of the same services we provide with ongoing engagement , in addition to assembling a collaborative team to construct and complete your facility, whether your facility is tenant build-out or new construction.
In summary, while our expertise in commercial design we are continually reminded that it’s our job to create better spaces for people to work.
ABOUT US
At InteriorLOGIC, we build work environments. From our home office in Madison, WI our award-winning commercial interior design team focuses on creating spaces that work. We continually work to improve the end user experience with each design and our team is well-suited for challenging projects including LEED certification and sustainability projects. For more information about our business and approach, please visit www.intlogic.com.




